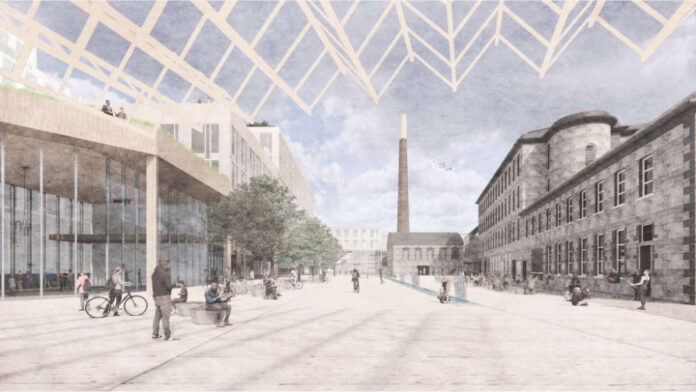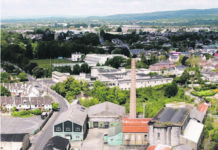
A prominent Limerick City site is to get a new lease of life if plans unveiled this week by Limerick Twenty Thirty (LTT) are implemented.
Up to 300 residential units will be included in the new Riverside Quarter on the former Cleeves factory site, which is located along the banks for the River Shannon.
The planners are also exploring options to add a further 300 student bed spaces on the site to tie in with its living and learning potential.
The site is to be utilised for a mixed-use development including housing, working and learning spaces, as well as a public realm.
The former quarry on the site is earmarked to provide between 60 to 70 residential units, the Stonetown Terrace site could provide between 40 to 50 units, and the old Salesians school could make up the biggest housing development with a maximum of 150 units.
A further 20 to 30 units could be created along the North Circular Road and O’Callaghan Strand areas of the new Riverside Quarter
Plans for the ten-acre site aim to preserve the historic elements, such as the chimney that has been seen as a prominent landmark on the Limerick skyline since the 1800s.
The €450 million plan will create accessible urban spaces, as well as creating “a vibrant public realm at the heart of the Quarter that links the diverse character areas” within the site, according to the draft masterplan.
An engagement with the riverfront forms part of the plan, with a boardwalk to link the site to the river. A riverside café is also planned with sheltered seating to offer river views.
The Flaxmill building will be at the heart of the site, and will establish the core Public Space of the Cleeves Riverside Quarter,” according to the Masterplan.
It is proposed that building will house study spaces and areas for teaching on the upper floors, with a gallery and exhibition space taking up the ground floor.
Distinct “character areas” will define each aspect of the site, with the public realm making up a “connected spine” to link all the areas together.
There will also be a civic plaza to engage “with the waterfront and revealing the Cleeves site to the City and the community”.
The plans went on display for public consultation this week and feedback from the public will decide the next steps in bringing the plan to fruition.
Members of the public can make submissions on the site until close of business on Friday April 14.










