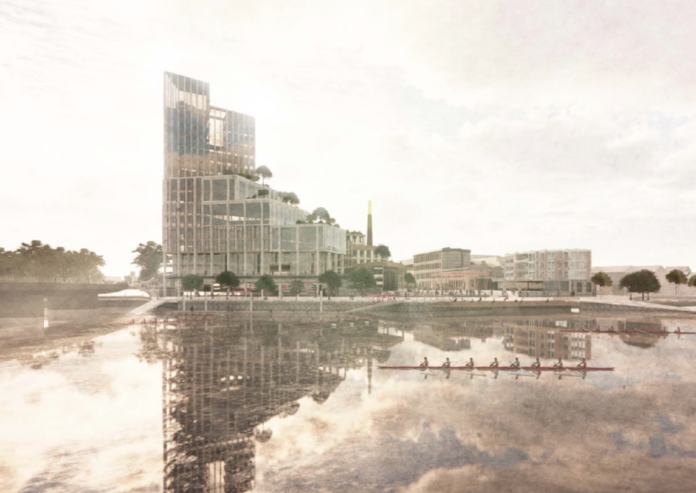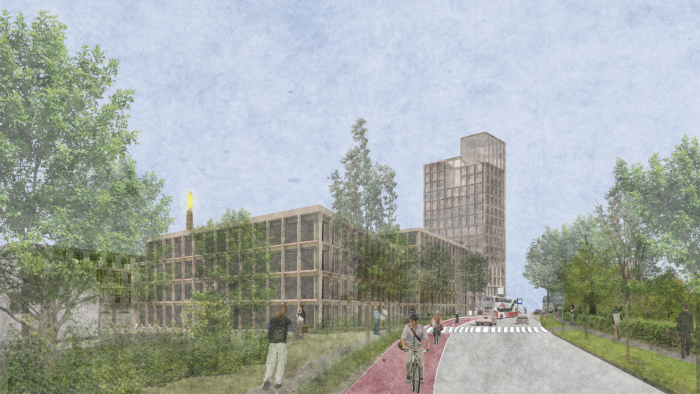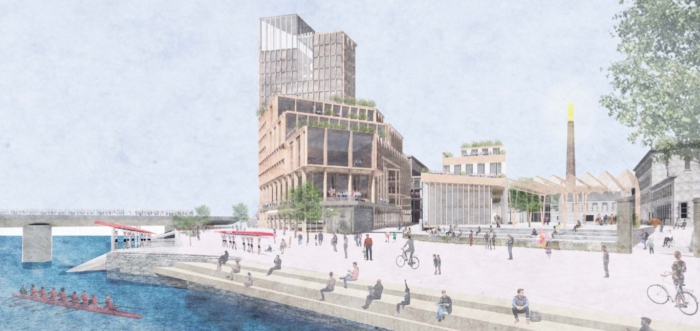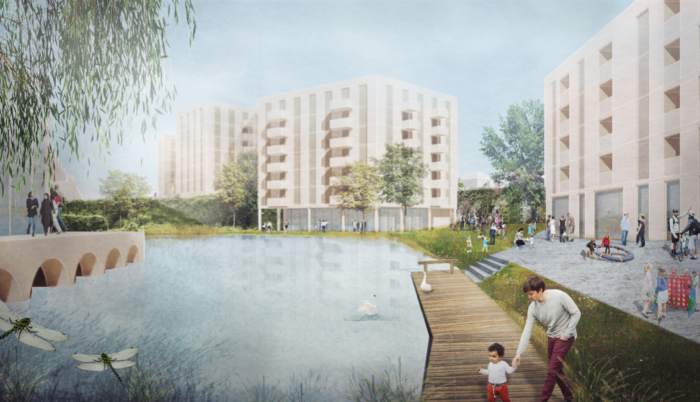
THE masterplan for the redevelopment of a long-vacant site in Limerick City was revealed this week.
The project for the former Cleeves site is expected to cost in excess of €500million, with a €35million commitment from the Urban Regeneration Development Fund (URDF) already in place, and aims to make Limerick a “world-class” city, with a mixed-use development filling the 10-acre iconic factory site.
The project will be the largest inner city development in Limerick, and one of the largest in Ireland.
Up to 209 residential units could be created as part of the plans, with the option to add a further 275 student beds as part of the overall development.
The project design team are aiming to make Cleeves Riverside Quarter “one of the most interesting and talked about developments in the Mid West and Ireland”.

The heritage buildings on the site, such as the former flax mill and the iconic red brick chimney stack will be retained and restored as part of the development, a nod to the site’s past history as a flax mill and later a toffee and condensed milk factory.
The masterplan foresees the flax mill being used as a creative workspace, with educational areas as well as spaces for the public and a restaurant with a “unique atmosphere”.
There will also be a mix of living, working, and amenity spaces as part of the development, with a large focus on the riverfront which will see St Michael’s Rowing Club incorporated into the plans.
A community hub will also be created with a shared riverside space aimed at offering pedestrian and cyclist access to the city centre via a new bridge over the River Shannon.
The masterplan says that the Cleeves site will showcase the “future of public space”, offering “sheltered spaces for diversity of use”.
The site will feature a variety of workspaces, allowing for a number of workspaces to cater for existing large and medium businesses, as well as smaller enterprises.
In terms of housing, it is proposed that there be various ownership and rental options, with a mix of outright ownership, low-cost sale schemes, shared ownership, and social and private renting.
There will be a variety of accommodation options, from one and two-bedroom apartments to three-bedroom family townhouses, creating a “true mixed-use community”.
According to the masterplan, the design of “the apartments and houses provide high levels of privacy, but also benefit from communal gardens, public spaces, and the extraordinary features of the reservoir and Shannon riverside”.
Of the potential 290 residential properties, 70 of these could be delivered on the ‘Quarry site’, with up to 50 on the prosed ‘Stonetown Terrace’, a maximum of 150 on the ‘Salesians site’, and 20 on the North Circular Road and O’Callaghan Strand.
Developed by Limerick Twenty Thirty, planning applications will be lodged based on agreed expressions.
CEO of Limerick Twenty Thirty, David Conway, said: “Cleeves Riverside Quarter, given its scale and location, right in the heart of our riverside city, has transformative potential for Limerick and the wider region.”
“It’s unique in so many ways and, because of that mix, its regenerative potential is at a level that any city in Europe would covet. It’s importance to Limerick’s future is such that we’ve gone about the masterplan painstakingly, with expert international architectural partners and in a true spirit of consultation with the city and, specifically, residents in this area.”
“The output is a masterplan that goes way beyond finding a best use-case for the site. It is a pathway to create a truly world-class exemplar for a city of the future and how people can live, work, and socialise sustainably in it.”
Architect Simon Carter, of Feilden Clegg Bradley Studios, said that the Cleeves site is special “in so many respects”.
“It has incredible architectural heritage, it has great history, the quarry and reservoir give it a striking backdrop. On top of all that, the site runs down to a stunning river, the largest in Ireland.”
“We wanted to celebrate all of these amazing features in our masterplan and believe that the mix we’ve arrived at delivers on that. Our plans deliver on Limerick’s ambition and potential to become a vibrant, modern, attractive European city.
“Cleeves will be a pioneering project for future, sustainable living.”












