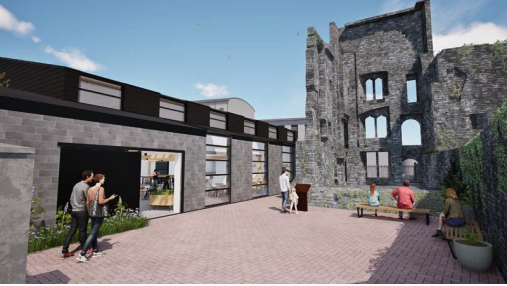
PLANS are underway to breathe new life into an historical landmark building in Limerick City as part of the Technological University of the Shannon’s (TUS) George’s Quay campus.
The historical building on Mary Street is set to be transformed into an education and research facility, including office space, computer workstations, and learning spaces.
The proposed plan, located at the rear of the TUS campus on George’s Quay, is on land within the curtilage of Fanning’s Castle, a late 16th century tower house listed as a protected structure.
The plans are being submitted as part of an initiative led by TUS School of Art and Design.
As part of these plans, there will also be new street frontage on Mary Street in a bid to bring the courtyard back to life.
A decision on these plans is expected at the end of October.
Meanwhile, plans are also underway by TUS to transform a former Magdalene laundry nearby the Mary Street building into a new design hub.
Planning permission has been sought at the former Good Shepherd Convent laundry on Pennywell Road, near the Limerick School of Art and Design (LSAD) on Clare Street.
TUS and VHA Architects plan to change the use of the building into an education and research facility.
The former laundry first opened in Limerick in 1848, operating as a Magdalene laundry until 1982.
If planning is granted, the former laundry building would become known as The Forge Design Factory, and be positioned as the first ever interdisciplinary design and learning hub in the country.
Works to the building include the upgrade of existing external finishes, replacement of existing roof finishes, re-instatement of flat roof lights and new windows facing Pennywell Road, as well as new signage.
New entrance canopies, replacement of existing windows, and the demolition of existing stairs with a proposed new stairs and lift are also listed on the planning file.
The open plan development will cater to creative workshops, new products, and large machinery, as well as weekend and evening classes on site.
There will also be access to summer schools, industry events, and a private health services suite, including an open plan space with gym equipment.
Efforts will be made, according to TUS, to retain the history of the existing laundry building, which has been empty now for 43 years.


